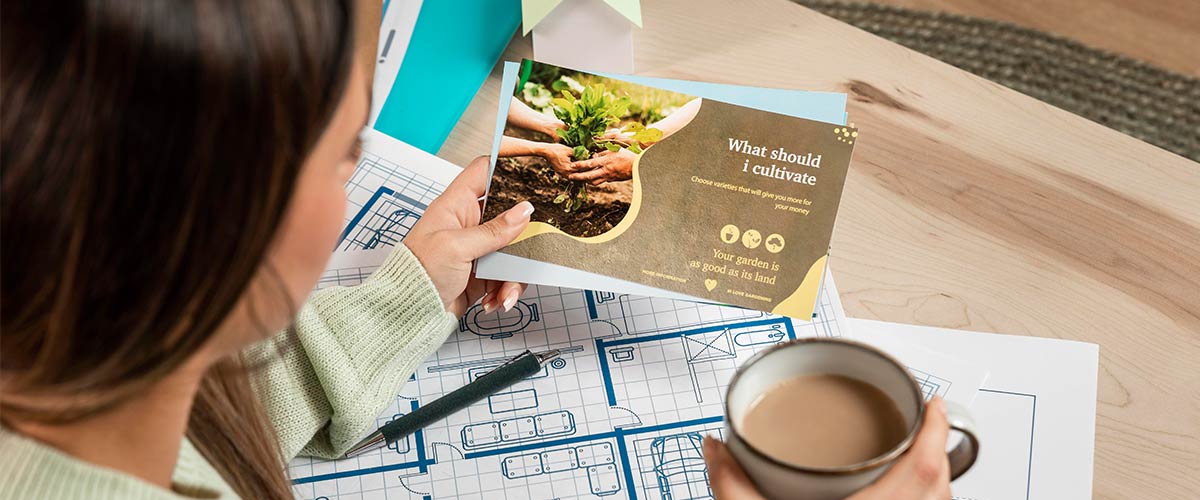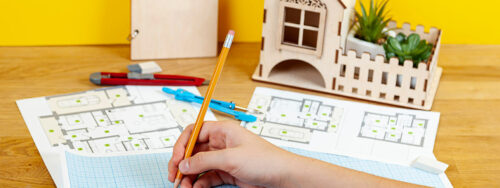How Much Space Do You Need in Your Apartment?
Finding the right apartment size is one of the crucial decisions you will need to make if you are to live in a new house. A well-sized apartment saves your comfort as well as ensures that you do not spend money on extra empty spaces. Let’s just proceed and get down to the nitty-gritty about choosing the right apartment, such as common sizes, layouts, and tips on maximizing your apartment’s space.
Learn more: 6 Things to Consider When Moving from an Apartment to a House
What Influences the Size of an Apartment?
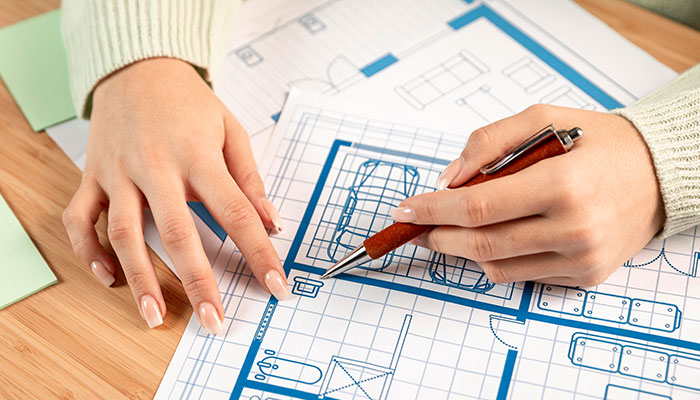
Several factors play a role in determining how much space an apartment offers.
From the location and price to the number of bedrooms and layout, these elements dictate what you’ll find in different apartment types.
Knowing that will aid in decision-making when assessing various sizes to be sure you get what best meets your needs.
Your All-in-One Moving and Storage Solution—Stress-Free from Start to Finish!
4 Common Apartment Sizes and Layouts
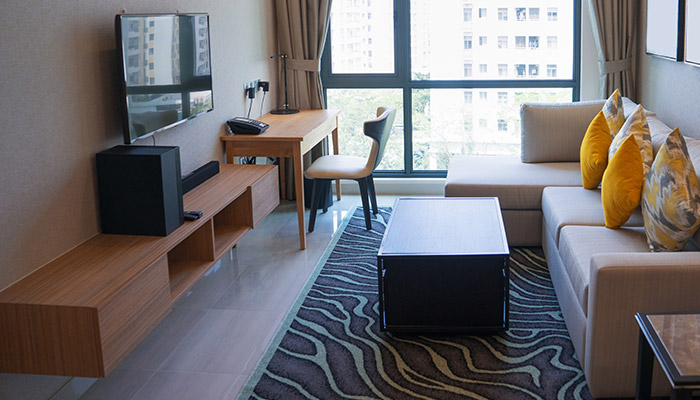
When it comes to standard apartment sizes, the most common categories include:
-
- Studio Apartments: Studio of around 400-600 square feet with one big room containing the living, dining, and sleeping areas. Studios make ideal rooms for individuals or minimalists-only compact living minus the loss of functionality.
- One-Bedroom Apartments: These one-bedroom apartments average between 600 and 800 square feet. They are ideal for singles or couples because they offer so much more privacy and separation between living spaces.
- Two-Bedroom Apartments: Two-bedroom units generally range from 900 square feet to as big as 1,200, with space and practicality balanced herein. Good for the small family or roommates, and very practical for home office owners, two-bedroom units are adaptable as well as even more flexible in terms of arrangement.
- Three-Bedroom Apartments: Three-bedroom generally measure around 1,200-1,500 square feet or more, they are best for those who need ample room. These apartments cater to larger families or groups seeking a spacious living arrangement.
How to Choose the Right Apartment Size for Your Needs
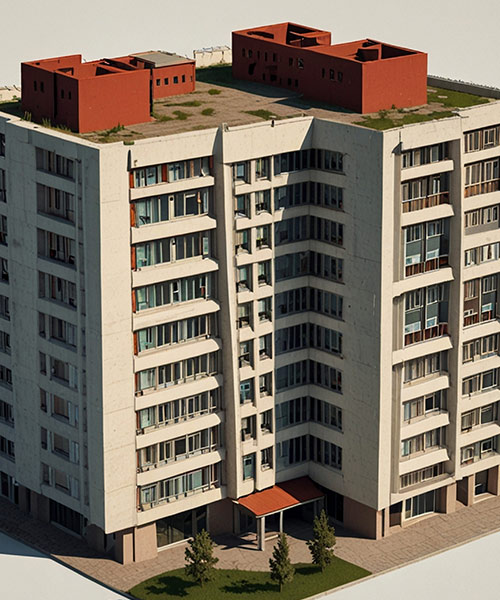
This is a decision of proper consideration of one’s lifestyle, budget, and future requirements in choosing the apartment size. For instance, a single person may opt for a studio or a one-bedroom apartment, with location prioritized instead of the space.
A couple may prefer opting for a one or two-bedroom unit where the work-from-home arrangement or future family plans would require a bit more space.
Most families favor two or three-bedroom apartments, given the extra space required for either children or other hobbies.
Learn more: How to Maximize the Sunlight in Your Apartment
Understanding Apartment Layouts
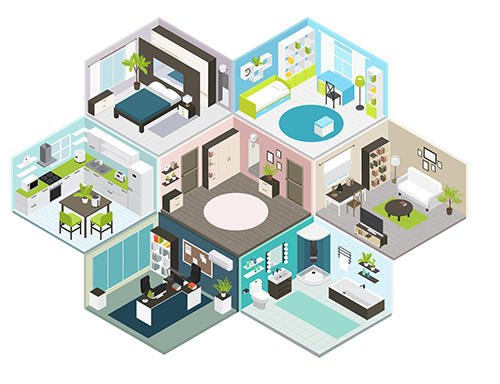
The layout of an apartment is just as important as the square footage when considering apartments. A space’s open or closed floor plan impacts its feel and functionality.
-
- Open Layouts: In open floor plans, spaces flow seamlessly from one area to another, offering a sense of openness and flexibility in furniture placement.
- Closed Layouts: These apartments feature more clearly defined spaces, giving residents a higher degree of privacy. Closed layouts might appeal to those who prefer separate living areas or need quieter workspaces.
How Apartment Sizes Vary by Household Type
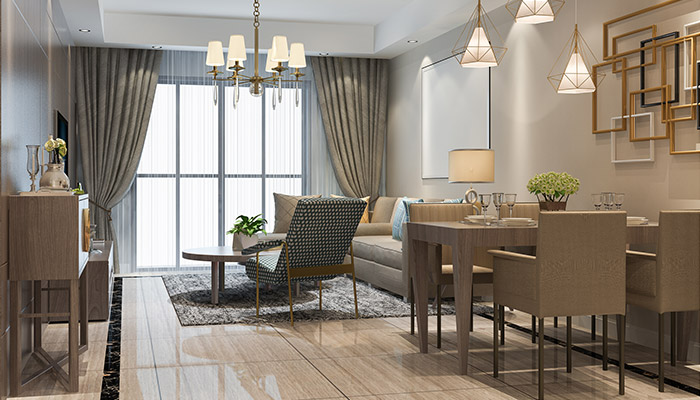
The size of an apartment you’ll need can also depend on the household. Single renters, couples, and families all have different space requirements. Here’s how it breaks down:
-
- Singles: A studio or small one-bedroom apartment is highly suitable for a single person. The smaller square footage is easier to maintain and provides enough space for necessary furnishings.
- Couples: For the couples, lifestyle would demand a one-bedroom or even two-bedroom apartment because of the consideration of both staying in one home, as most working couple adults work from home, aside from needing personal space individually to relax and work.
- Families: A two- or three-bedroom apartment is usually ideal for a family. It offers extra room space for children and guests and can ensure that everyone is living with comfort.
5 Tips to Maximize Space in Smaller Apartments
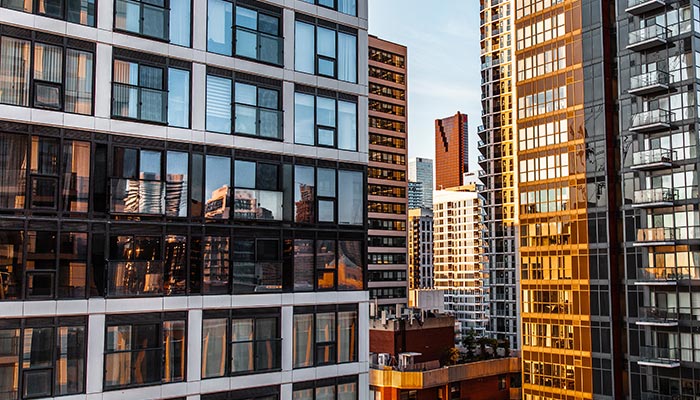
-
- Use Multi-Functional Furniture: Invest in furniture that can be used for multiple purposes, such as sofa beds, storage ottomans, or a dining table that extends. This minimizes clutter and makes the most of every piece of furniture.
- Go Vertical for Storage: Utilize wall-mounted shelves, hanging racks, and tall cabinets, making use of every vertical aspect in order to keep floor space free and wide open.
- Make use of the Corners and Nooks: These corners shouldn’t be a dead space. Engrave corner shelves or form mini workspaces in the unused nooks. This helps utilize as much free square foot as possible.
- Don’t Hoard: Only retain those possessions that serve useful purposes and make use of them. Since decluttering frees one’s mind as well as physical space, it gives a more open and spacious apartment.
- Light Shading and Mirrors: When light walls are in place with suitable mirrors, it reflects the natural light coming into the room, giving an impression of its increase in size and brightness.
Learn more: 14 Holiday Decorating Ideas For Your Small Apartment
Current Apartment Size Trends
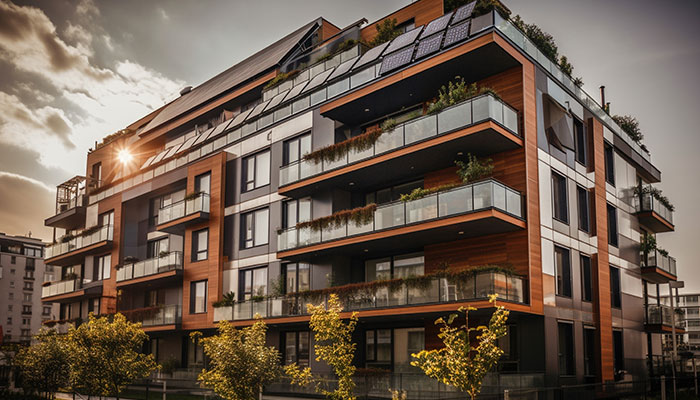
There can be seen changes of design in recent years for apartment living spaces. Such small apartments are in demand in urban areas due to the increased cost of land, but still, most people prefer compactly designed living spaces that would meet all their needs.
Meanwhile, suburban places are still dealing with large apartments accommodating families and some individuals who require more space at a more affordable price.
Learn more: Top 10 Essential Apartment Moving Tips for a Smooth Transition
Measuring and Comparing Apartment Sizes
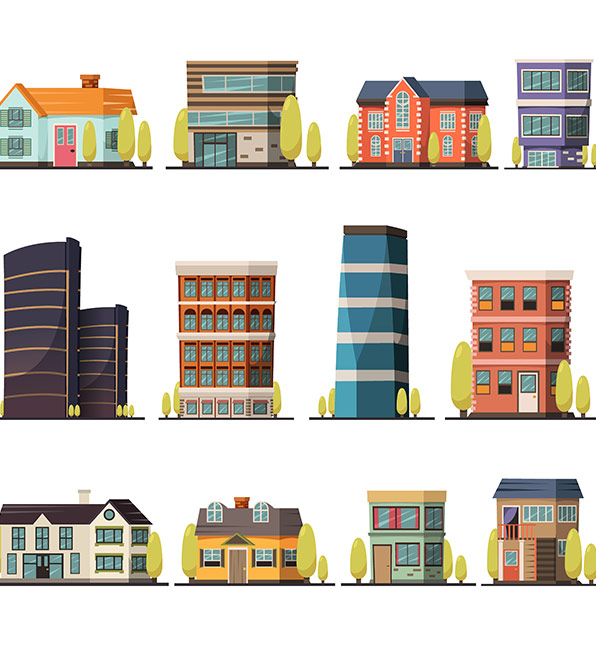
-
- Total Square Footage: In the United States, the common measure of an apartment is square feet, which includes all living space. Including bedroom, living room, kitchen, and bathroom dimensions will help you determine the apartment’s size.
- Room-by-Room Breakdown: When looking at apartments, do not think only of total square footage but also room size. A large living area with smaller bedrooms may not be as practical for you based on your needs.
- Usable Space vs. Total Space: Many apartment buildings have lousy layouts or unusable spaces (such as hallways or low-ceilinged areas). Always measure how much of the total square footage is useful for living.
- Outdoor Spaces: Many apartments in the United States feature balconies or patios that are included in the square footage. Note that while these spaces do add value, they don’t count towards indoor living space.
Your All-in-One Moving and Storage Solution—Stress-Free from Start to Finish!
Conclusion
When you are chosing the right apartment size there must be the balace of practical needs, budget, and future consideration. You must now what will be the right fit for you, whether you’re a single person looking for a cozy studio or a family seeking a spacious three-bedroom, understanding the common apartment sizes and layouts helps ensure you find the right fit for your lifestyle, and this will make you living comfy.
FAQs for Apartment Size Guide
Q: How do usable space and total square footage differ?
Total square footage refers to the entire area of the apartment, including all rooms and hallways, while usable space refers to the portions of the apartment that are practical for daily living, like bedrooms and living rooms, excluding areas that are less functional.
Q: Is a one-bedroom apartment suitable for a couple?
A one-bedroom apartment can be a great fit for a couple, especially if it has an efficient layout and enough space to accommodate shared living needs. However, couples who work from home or need extra room for hobbies may prefer a larger space.
Q: How does ceiling height affect the perception of apartment size?
Higher ceilings can make an apartment feel more spacious by creating an open and airy atmosphere. Low ceilings, on the other hand, can make a room feel more enclosed, even if the square footage is generous.
Q: What distinguishes micro-apartments from studios?
Micro-apartments are typically smaller than studios, often under 300 square feet. While both combine living and sleeping spaces into one room, micro-apartments focus on highly efficient, compact living, often with clever storage solutions to maximize minimal space.
Q: How does furniture size influence the perception of space in an apartment?
The size and arrangement of furniture can significantly impact how spacious an apartment feels. Oversized furniture in a small apartment can make it feel cramped, while appropriately sized, minimalist furniture helps create a more open, comfortable environment.


